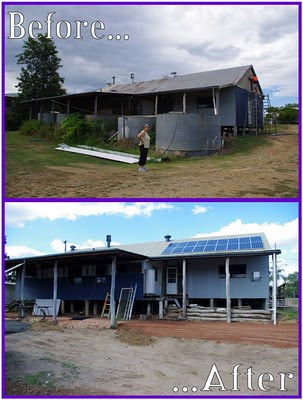Hello lovely readers. Please excuse my recent slackness. My exciting news is that I am on my final ever prac experience… my internship! So I have a pretty good excuse.
Internship means that we’re back at my Nana and Pop’s for six weeks, and Mayana is most happy to be spending the days with her Nana and Pop. Nana and Pop are most happy that little miss can now communicate with them. Mayana certainly keeps them on their toes though, she’s a total nutter, climbing and jumping off everything… she has no fear whatsoever, and has given us all a few extra grey hairs in the last few days. Tonight, for example, about half an hour after she’d gone to bed I heard a noise and went to check on her. She had climbed out of her bed (she was in a double bed), pulled open the set of drawers, climbed up them, and switched on the fan. Yeah. She’s been demoted from the spare bed and is spending the night in the portacot. Though I’m sure we’ll find her tomorrow morning having found a way to climb out of that, too.
Anyway, that’s not why I’m here. I wanted to stop by to update you all on the shed project that I told you about when I was on prac last. You know, the one where my Pop had purchased the dilapidated old cordial factory and was turning it into a house?? Well, it’s definitely looking a lot less like an old cordial factory, and more like a real live dwelling. I have to say, I was very impressed when I saw what Pop’s done. It’s gorgeous!!! But don’t take my word for it, here’s the proof!
‘Pop’s Lounge room’. It’s huge!!! The light fittings and fans look great, and the venetian blinds are very classy against the corrugated iron.
The kitchen! Isn’t it beautiful!! I love it. In case you’re wondering, it’s from Bunnings. There were supposed to be kickboards going in, but we’ve all agreed that it gives it an entirely different look being off the ground like that, and I’m pretty sure it’s staying that way.
The main living area. Hasn’t Nana done an awesome job at choosing the colours?? The feature wall looks a but more purple than this in real life. And Pop’s little garden feature in the corner there is also very cool.
The view from the back. The big tanks have all gone, the roof has been painted and the solar panels have been installed. There will be a deck installed on the right hand side, and Nana and Pop’s motor home will live under the left hand side awning.
Pop has started on the bedrooms and bathroom, and Nana’s sewing room is nearly finished. I’m sure I’ll have another update or two in the two months that we’re here, so stay tuned!
All positive feedback will be passed on to the very proud renovator :-)
Tuesday, 31 August 2010
Subscribe to:
Post Comments (Atom)


















It looks absolutely amazing Zoey. tell your Pop I love it! What an incredibly clever and skilled man.
ReplyDeleteTan Tan
Wow, this is so awesome! They've done a fantastic job!!
ReplyDeleteGood luck on your internship!!
I'm totally flabbergasted!! He's certainly a old workhorse. Even since I was there only a couple of months ago he's done heaps. Clever, clever daddy of mine.
ReplyDelete